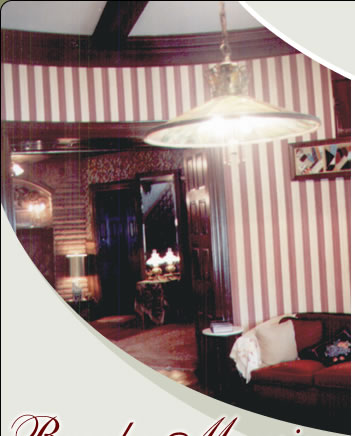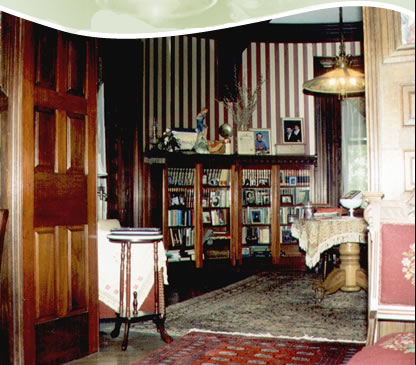| |
| |
| |
| |
foyer |
|
| |
The foyer stands as
a fine example of the kind of work The Brooke's steel
mill could do. The iron moldings in the doors are the "sunburst" design
by Frank Furness, the famous Victorian Architect. Wood
in the foyer and throughout much of the house is quartersewn
oak.
|
|
| |
|
|
| |
|
|
| |
|
|
| |
Staircase |
|
| |
Only Mr. and Mrs.
Brooke used the main staircase. There is a separate
servant's staircase, and a child's staircase. This
mansion is one of only 3 homes that is 95% original
in Berks County, and is listed on the State and County
Historic Registers.
The staircase goes up to Mrs. Brooke's Room, Mr. Brooke's
Room, Cornelia's Room, The Butlers Quarters, The Governess's
Room, and Mathew Brooke's Room.
|
|
| |
|
|
| |
|
|
| |
|
|
| |
Library |
|
| |
The large turret room
library offers rosewood built-in bookcases, shuttered
windows, and polished hardwood floors. With special intent
to preserve the integrity of the Mansion, careful restoration
has retained original stone masonry, and hardwood flooring.
The Mansion is one the State and Local Registers of historic
sites.
|
|
| |
|
|
| |
|
|
| |
|
|
| |
Ladies Parlour |
|
| |
The Ladies Parlor was
the area in which Mrs. Brooke entertained her friends.
The wood is butternut. The fireplace was never used.
Most fireplaces in the mansion were ornamental due to
the central heating system installed by Mr. Brooke. The
mantel has the same carving as the Academy of Fine Arts
in Philadelphia. The American Institute of Architects
named Frank Furness, to the top ten list. Some of his
other works include the University of Pennsylvania Furness
Library, the Physick Estate in Cape May, NJ., and St.
Matthews Church right here in Birdsboro.
|
|
| |
|
|
| |
|
|
| |
|
|
| |
|
|
| |
|
|
|





